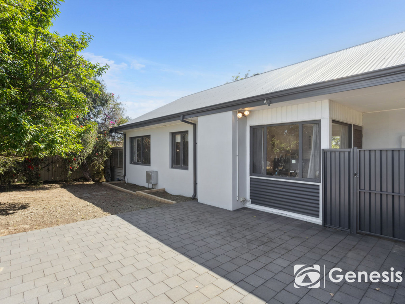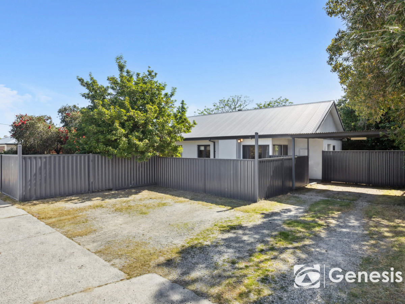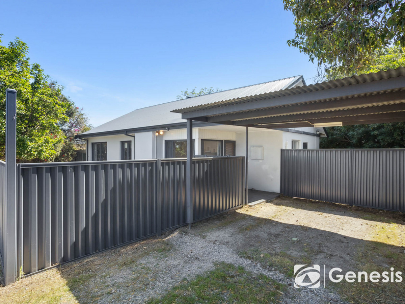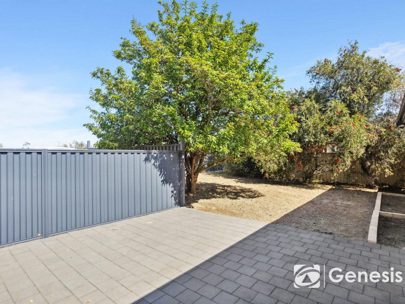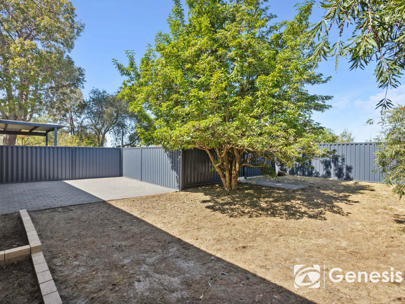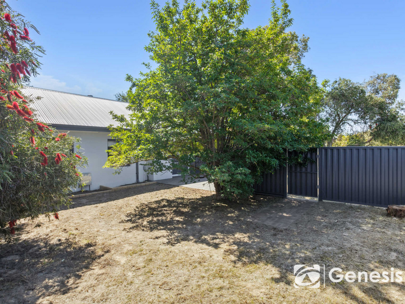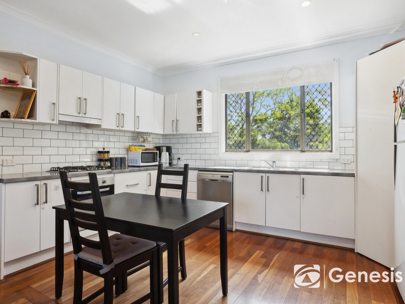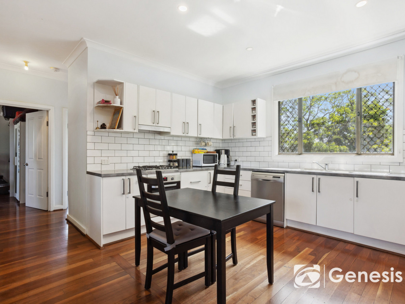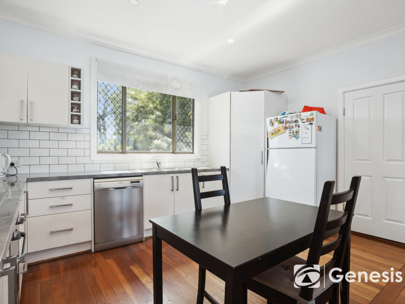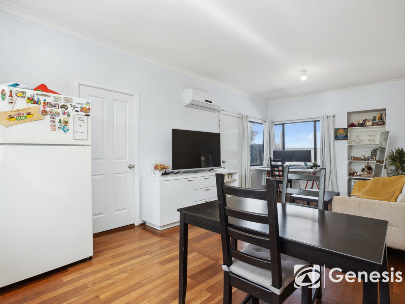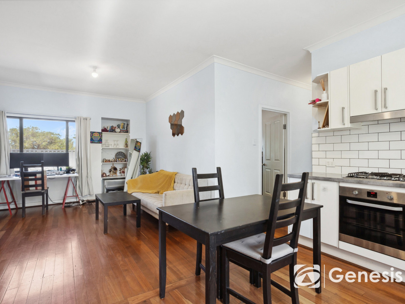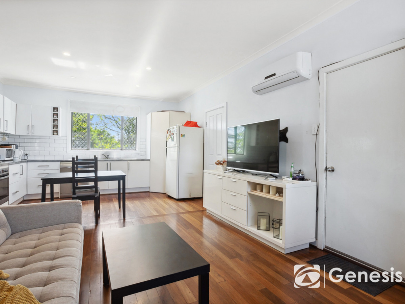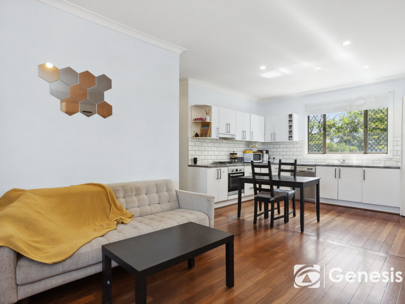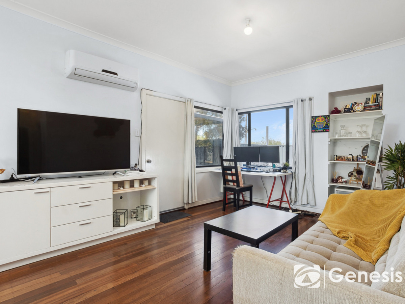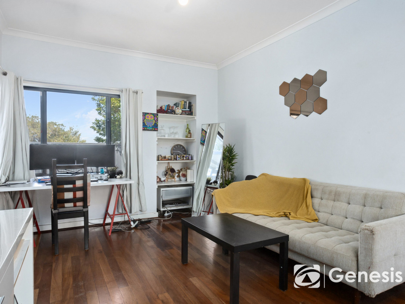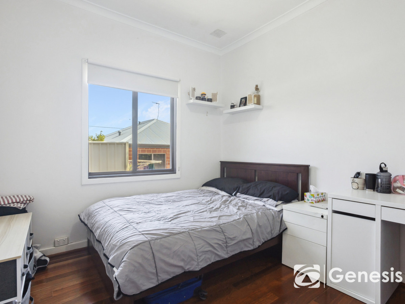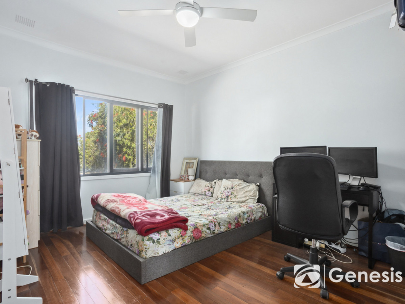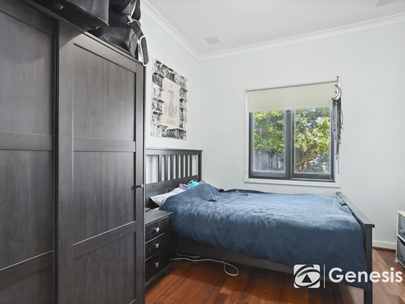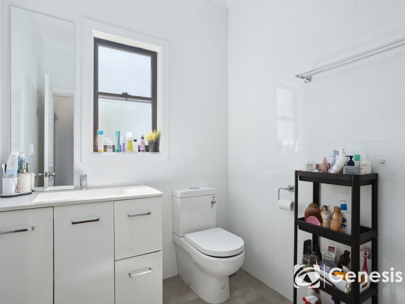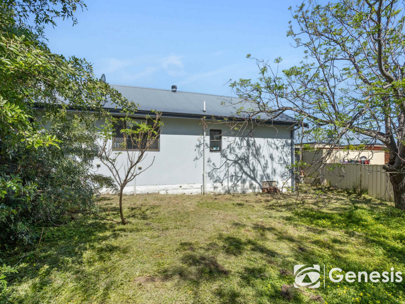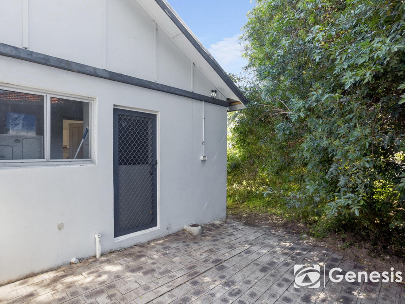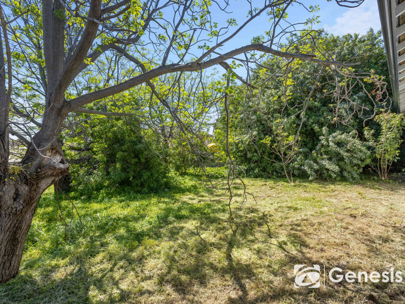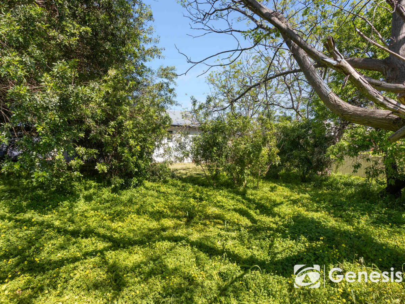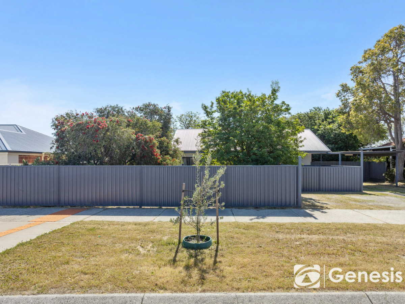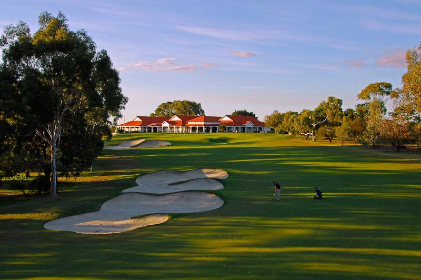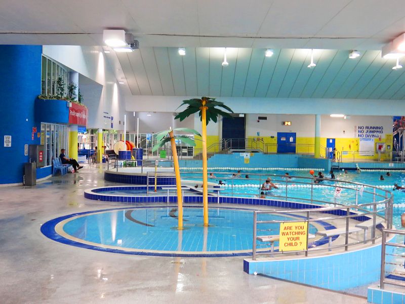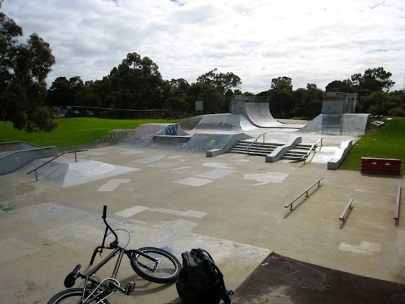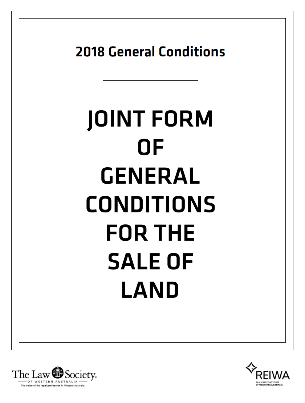52 Langley Road, Embleton
Welcome
52 Langley Road, Embleton
3
1
2
Land size: 731 sqm
** UNDER OFFER **
** UNDER OFFER **
** UNDER OFFER **
Unlock the future with a property that's all about opportunity. Set behind a high boundary fence, complete with a carport and additional off-street parking, this 731 sqm block is Zoned R25.
The 1960s home sits towards the middle of the lot capturing easterly views of Darling Range. The location is a dream: a bus stop at the front gate, Embleton Golf Course a short stroll away, Morley Shopping Precinct, Bayswater train station, the Perth CBD, and the airport a short drive away. This is a prime opportunity.
SCHOOL CATCHMENT
850 m – Embleton Primary School
1.4 km – Hillcrest Primary School
1.5 km – John Forrest Secondary College
1.7 km – Chisholm Catholic College
6.1 km – Edith Cowan University
RATES
Shire - $1770
Water - $1060
FEATURES
* Zoned R25
* Vacant Possession
* Elevated with Darling Range views
* Develop and Retain Existing House
* Jarrah Floors
* Crisp, Modern Kitchen
* Open Plan Living
* Ceiling Fan in Main Bedroom
* Reverse Cycle Air Conditioner (Kelvinator)
* Updated Fully Tiled Family Bathroom
General
* Build Year: 1960
* Block: 731 sqm
* Built Area: 90 sqm
Kitchen
* Fresh Modern Finish
* Laminate Benchtops
* Subway Tile Backsplash
* Corner Pantry
* Electric Wall Oven (Chef)
* 4-burner Gas Hob
* Rangehood
* Walk-in Pantry
* Backyard Views
Outside
* High Boundary Fencing
* Single Carport Plus Off-street Parking
* Darling Range Views
* Good-sized Level Backyard
* Lean-to Shed
* Instantaneous Gas Hot Water (Thermann20)
LIFESTYLE
9 m – Bus Stop
550 m – Embleton Golf Course
1.2 km – Upper Hillcrest Reserve
1.3 km – Bayswater Train Station
1.3 km – Bunnings Bayswater
2.2km – Galleria Shopping Centre
6.6 km – St John of God Hospital Mt Lawley
6.8 km – Perth Airport (10-15 minutes)
7.8 km – Perth CBD (15-20 minutes)
Unlock the future with a property that's all about opportunity. Set behind a high boundary fence, complete with a carport and additional off-street parking, this 731 sqm block is Zoned R25.
The 1960s home sits towards the middle of the lot capturing easterly views of Darling Range. The location is a dream: a bus stop at the front gate, Embleton Golf Course a short stroll away, Morley Shopping Precinct, Bayswater train station, the Perth CBD, and the airport a short drive away. This is a prime opportunity.
SCHOOL CATCHMENT
850 m – Embleton Primary School
1.4 km – Hillcrest Primary School
1.5 km – John Forrest Secondary College
1.7 km – Chisholm Catholic College
6.1 km – Edith Cowan University
RATES
Shire - $1770
Water - $1060
FEATURES
* Zoned R25
* Vacant Possession
* Elevated with Darling Range views
* Develop and Retain Existing House
* Jarrah Floors
* Crisp, Modern Kitchen
* Open Plan Living
* Ceiling Fan in Main Bedroom
* Reverse Cycle Air Conditioner (Kelvinator)
* Updated Fully Tiled Family Bathroom
General
* Build Year: 1960
* Block: 731 sqm
* Built Area: 90 sqm
Kitchen
* Fresh Modern Finish
* Laminate Benchtops
* Subway Tile Backsplash
* Corner Pantry
* Electric Wall Oven (Chef)
* 4-burner Gas Hob
* Rangehood
* Walk-in Pantry
* Backyard Views
Outside
* High Boundary Fencing
* Single Carport Plus Off-street Parking
* Darling Range Views
* Good-sized Level Backyard
* Lean-to Shed
* Instantaneous Gas Hot Water (Thermann20)
LIFESTYLE
9 m – Bus Stop
550 m – Embleton Golf Course
1.2 km – Upper Hillcrest Reserve
1.3 km – Bayswater Train Station
1.3 km – Bunnings Bayswater
2.2km – Galleria Shopping Centre
6.6 km – St John of God Hospital Mt Lawley
6.8 km – Perth Airport (10-15 minutes)
7.8 km – Perth CBD (15-20 minutes)
Floor Plan
Comparable Sales

108 Collier Road, Embleton, WA 6062, Embleton
2
1
1
Land size: 761
Sold on: 21/04/2024
Days on Market: 34
$708,000
SOLD

29 Holmwood Way, Embleton, WA 6062, Embleton
4
2
2
Land size: 728
Sold on: 26/07/2024
Days on Market: 53
$751,000
SOLD

34 Cameron Street, Embleton, WA 6062, Embleton
4
1
3
Land size: 1037
Sold on: 06/07/2024
Days on Market: 38
$830,000
SOLD

59 Embleton Avenue, Embleton, WA 6062, Embleton
3
1
1
Land size: 728
Sold on: 21/05/2024
Days on Market: 35
$852,000
SOLD

75 Drake Street, Bayswater, WA 6053, Bayswater
3
1
1
Land size: 769
Sold on: 28/06/2024
Days on Market: 40
$888,000
SOLD
This information is supplied by First National Group of Independent Real Estate Agents Limited (ABN 63 005 942 192) on behalf of Proptrack Pty Ltd (ABN 43 127 386 295). Copyright and Legal Disclaimers about Property Data.
Embleton
Embleton Golf Course
Bayswater Waves Recreation Centre
Wotton Reserve Skate Park
Morley Galleria Shopping Centre
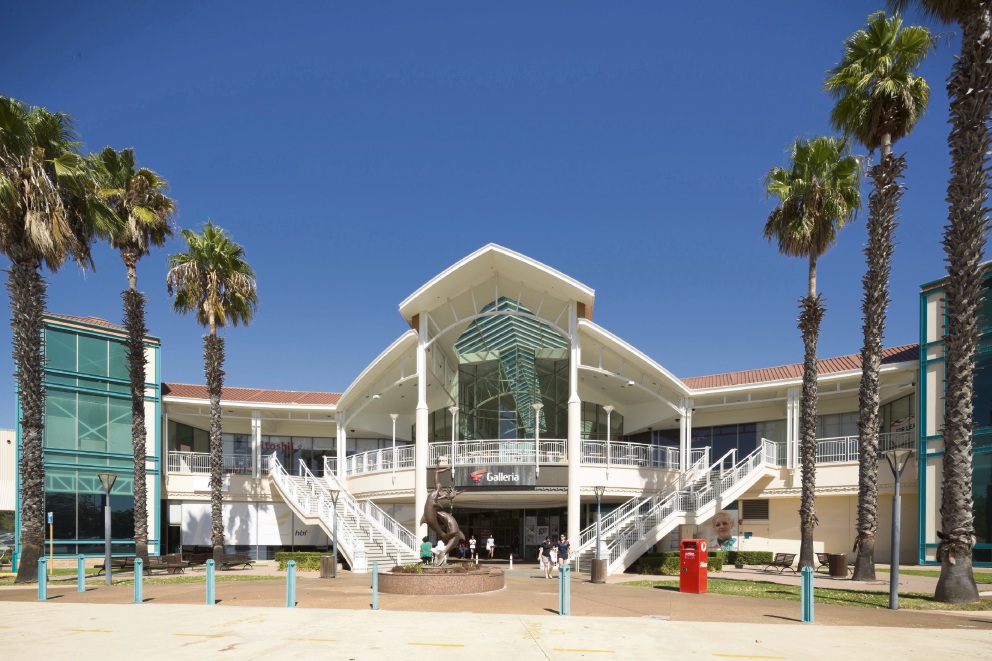
Team Genesis

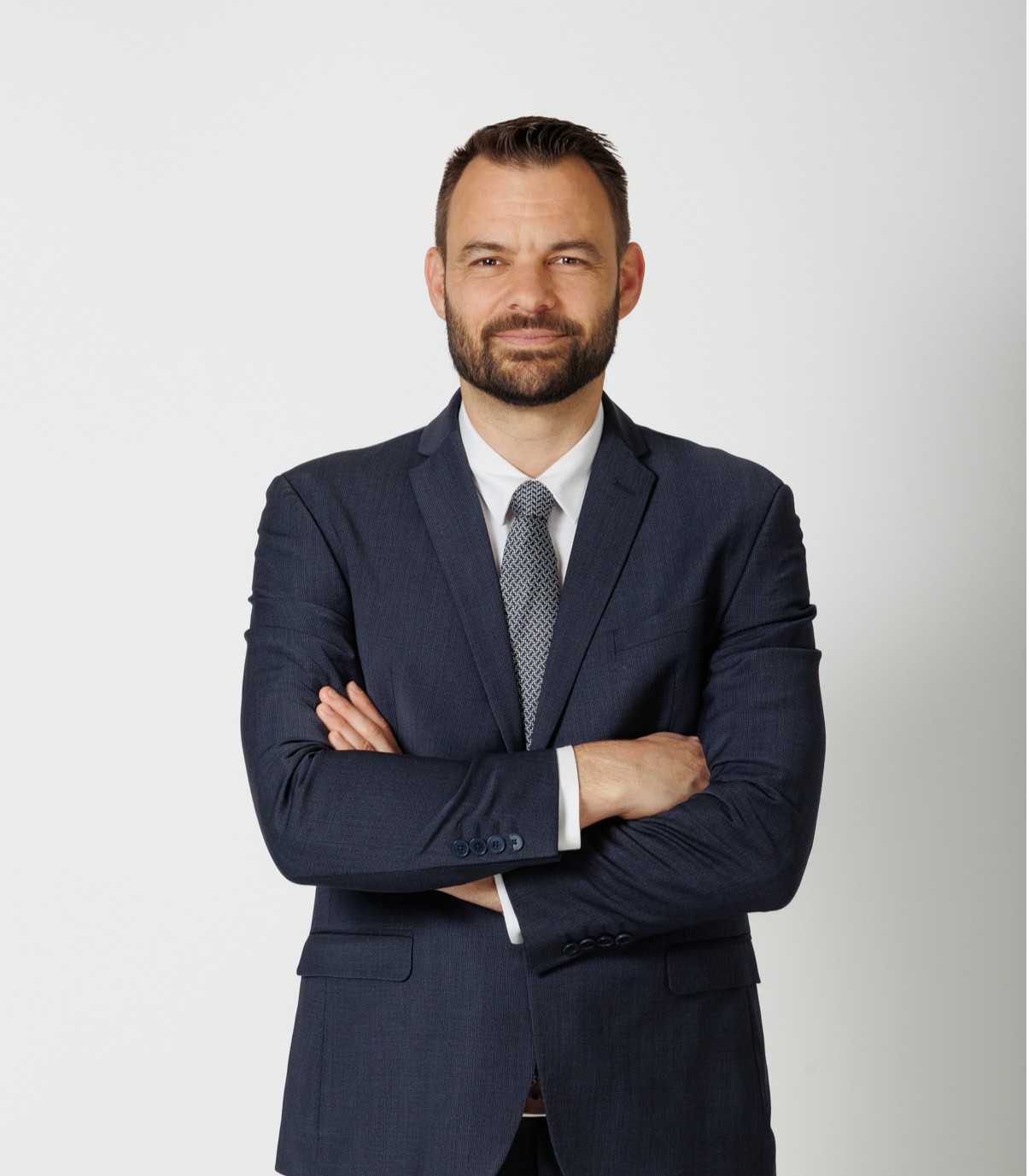





Recent Sales in the Area

15A Lindley Street, Embleton
4
2
2
End Date Process

9 (Proposed lot) Gatton Way, Embleton
3
1
2
*UNDER OFFER*

9 Barker Street, Bedford
3
1
2
UNDER OFFER

226a The Strand, Bedford
1
2
0
Contact agent

160 Crimea Street, Morley
5
2
4
All Offers Presented

1 Marconi Street, Morley
5
3
2
End Date Process

6 Puttenham Street, Morley
4
2
2
End Date Process
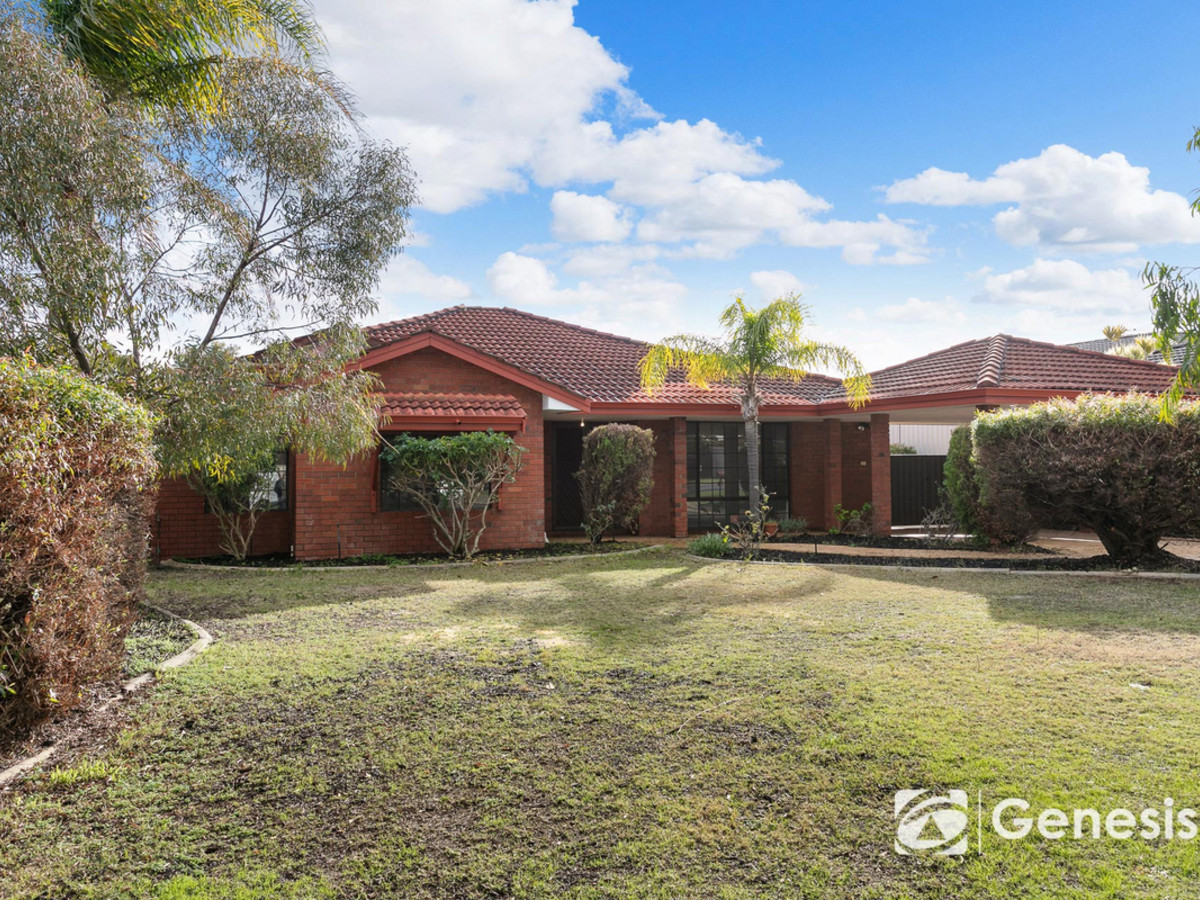
29 Wattle Drive, Morley
4
2
2
UNDER OFFER


